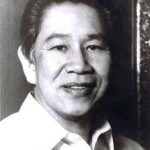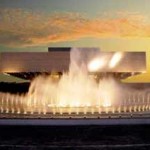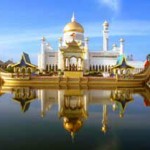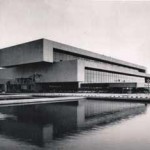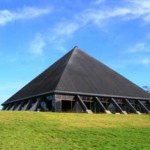- News Front Page
- Uncategorized
- Headline News
- Filipino Calgarian
- Business
- Pinoy Stories
- Community News
- Publisher's Note
- The Main Ingredient
- Views and Opinions
- Maikling Kwento
- Alberta News
- OFW – Month
- Travel News
- Health and Lifestyle
- Pinoy Toons
- Pinoy Spirit
- Entertainment
- The Philippine Lawyer
- Horoscope
- Greetings
- About Us
- Greetings From the Prime Minister
- Greetings from the President of the Philippines
- Greetings from the Premier of Alberta
- Greetings from the Mayor of Calgary
- Advertise With Us
- Disclaimer
- Subscription
Publisher's Note
- Publisher’s Note
 It was 22 years ago when I arrived in Canada and chose Calgary, Alberta to be my home. Leaving my family and friends behind, it was a new adventure for me to be in a new country without knowing anyone. That was the time I looked for a Filipino community paper and never found any, [...]
It was 22 years ago when I arrived in Canada and chose Calgary, Alberta to be my home. Leaving my family and friends behind, it was a new adventure for me to be in a new country without knowing anyone. That was the time I looked for a Filipino community paper and never found any, [...]
Visitors to Pinoytimes
Page added on February 27, 2012
Leandro Locsin: Philippine National Artist for Architecture
by Ida Beltran-Lucila
One of Manila’s notable landmark is the CCP Complex. Built on reclaimed land, it holds the Cultural Center of the Philippines, Folk Arts Theater, Philippine International Convention Center (PICC), Philippine Center for International Trade and Exhibition (PHILCITE), and the Sofitel Philippine Plaza – all designed by Leandro Locsin, making it a virtual Locsin complex.
Leandro V. Locsin (1928-1994) is the 3rd Philippine National Artist for Architecture (1990), after Juan Nakpil (1973) and Pablo Antonio (1976). Most Filipino architects of his time were trained in Europe and the United States, or have taken undergraduate or graduate studies abroad. He, on the other hand, pursued his studies solely within the Philippines. A talented pianist, Locsin enrolled at the University of Santo Tomas Conservatory of Music to pursue a career in music. A year before graduating, he shifted to the School of Architecture in the same university. While pursuing his architectural studies, he worked as an artist-draftsman at the Ayala Corporation. He graduated in 1953 but before establishing his practice, he designed stage sets for ballets. Later on, he would design for the esteemed dance pioneer, Martha Graham.
In 1955, Locsin was commissioned by the Catholic Chaplain of the University of the Philippines, Diliman, to design a chapel that is open and with a capacity of 1,000 people. The Church of the Holy Sacrifice, the first round chapel in the Phils. with the altar in the centre, and the first to have a thin shell concrete dome, is now a landmark not only in the university, but is a declared National Cultural Treasure by the National Museum and a National Historical Landmark by the National Historical Institute.
A visit to the United States marked encounters with architects Paul Rudolph, known for his use of concrete and highly complex floor plans, and Eero Saarinen, famous for simple, sweeping, arching structural curves or machine-like rationalism style. These two would have the greatest influence on Locsin, as evidenced by his succeeding works.
Locsin’s designs are marked by his distinct use of concrete, themes of floating volume, the use of native materials, the roof emphasized as the dominant form, wide overhanging eaves, massive supports, interior lattices and trellises, ornamental detail contasted with simple forms, and spacious interiors. His peers have described him as the “Poet of Space” for the way he articulated space using straightforward geometry.
Up to the time of his death, his body of works include 75 residences and 88 buildings, including 11 churches/chapels, 23 public buildings, 48 commercial buildings, six major hotels, and an airport terminal building. Aside from the five structures at the CCP complex, other notable works are: the Philippine pavilion at the World Expo in Osaka, Japan (1970); the original Ayala Museum (1974); some buildings at the University of the Phils., Los Banos; Ninoy Aquino International Airport; and the Church of the Monastery of the Transfiguration in Malaybalay, Bukidnon.
Locsin placed the Philippines on the world map in 1969 with his most recognizable work, the Cultural Center of the Philippines – with its gentle sloping curves giving way to an enormous box and a large lagoon in front, thus creating the impression of suspension. But his largest and most spectacular work is the Istana Nurul Iman (Palace of Religious Light), the palace of the Sultan of Brunei. The palace has a total floor area of 200,000 sqm, a grand reception hall accommodating 5,000, a throne room with a capacity of 2,000, and two mosques crowned by a dome plated with 22-carat gold. Malayan and Islamic motifs, modern lines, and the latest building technology blend in what has been hailed as the new Versailles.
In 1959, Leandro Locsin was one of the recipients of the Ten Outstanding Young Men (TOYM) Awardees for Architecture and in 1992, the Fukuoka Asian Culture Prize. His citation for the Fukuoka Asian Cultural Prize states: Mr. Locsin’s works beautifully incorporate such traditional qualities with the openness and vastness of modern architecture. His unique interpretation of architectural features such as lattice and curved lines are eloquently expressed in his modern, Western form of art. What lies behind this originality is his principle: to synthesize or to blend Western and Eastern culture. Without this theme, the modern architecture of the West could not have taken root within the existing Filipino architecture… His private life is characterized by continued commitment to other arts and culture. He is a fine pianist, a deeply committed admirer of oriental art and the visual and performing arts. When his multi-faceted artistic talent is fully exhibited in architecture, its details display a well-calculated beauty of form, and its appearance reshapes the urban landscape… His phenomenal career is not only evidence of a natural wealth of talent, but also a tribute to his Filipino mentors and to Filipino culture which in its colorful variety has been a cradle of genius.
Indeed, significant and symbolic words for a Philippine National Artist – hailed both for advancing our culture and for leaving an astute and creative legacy.
see gallery_shortcode() in wp-includes/media.php* For feedback and comments, send to [email protected].
RELATED STORIES
LATEST HEADLINES
- ISKWELAHANG PILIPINO (IP) RONDALLA OF BOSTON WINS THE HEARTS OF CALGARIANS
- Pinay doctor joins Medicus Family Clinic and Pharmacy
- Multicultural Ethnic Media round table with Minister of Finance Joe Ceci together with Minister of Social Services Irfan Sabir
- Trans Mountain Pipeline keeps Canada working
- Facilitating travel to Canada while keeping Canadians safe
COMMUNITY NEWS
 A new way forward for some immigration application processing times
A new way forward for some immigration application processing times Calgary Stampede 2018 Poster
Calgary Stampede 2018 Poster Alberta celebrates first Philippine Heritage Month
Alberta celebrates first Philippine Heritage Month UPAAA Welcomes New Philippine Consul General
UPAAA Welcomes New Philippine Consul GeneralPINOY STORIES
 Duterte signs National ID System Act
Duterte signs National ID System Act- Holy Week practices in the Philippines
PINOY SPIRIT
HAVE YOUR SAY
Lorem ipsum dolor sit amet, consectetur adipiscing elit, dolor sit ipsum.PROMOTIONAL BLOCK
Lorem ipsum dolor sit amet, consectetur adipiscing elit, dolor sit ipsum.TRAVEL NEWS
PINOY TOONS
Tags
Archives









